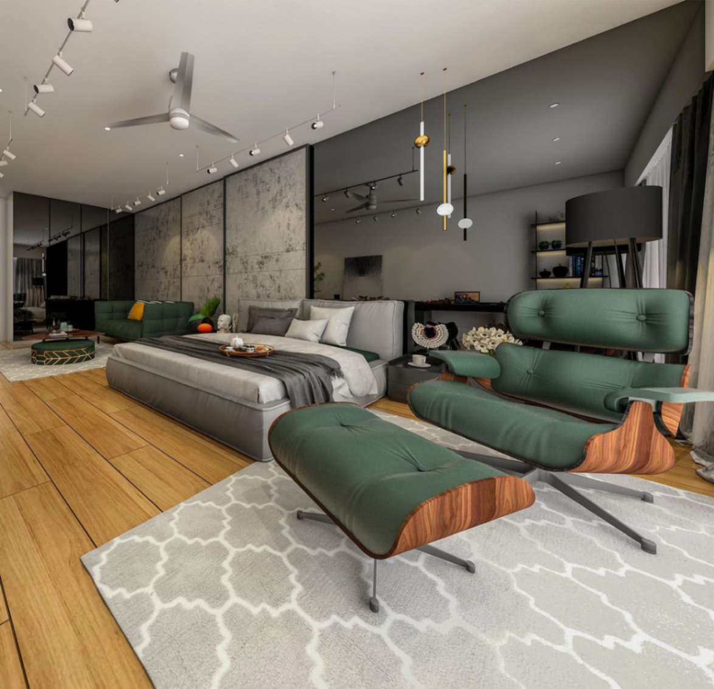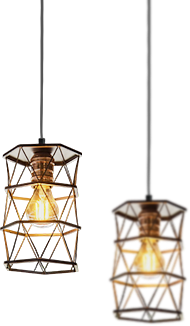

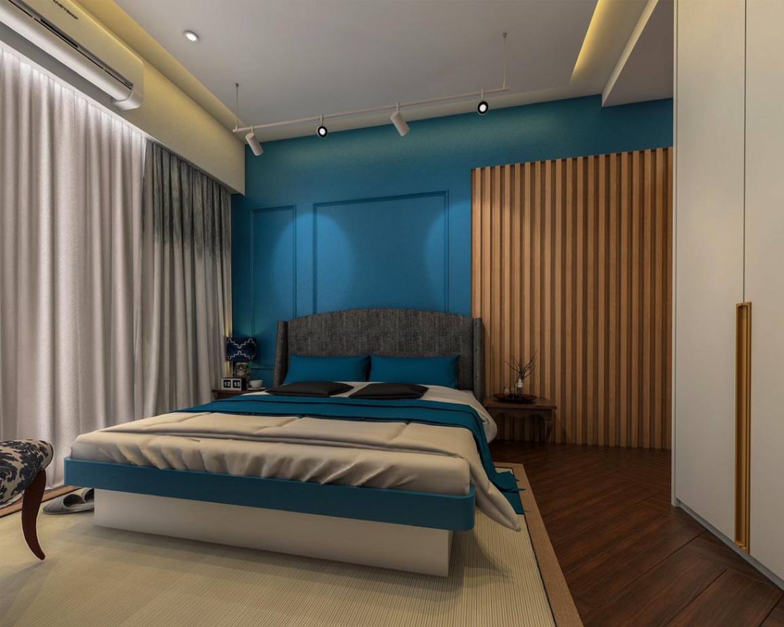
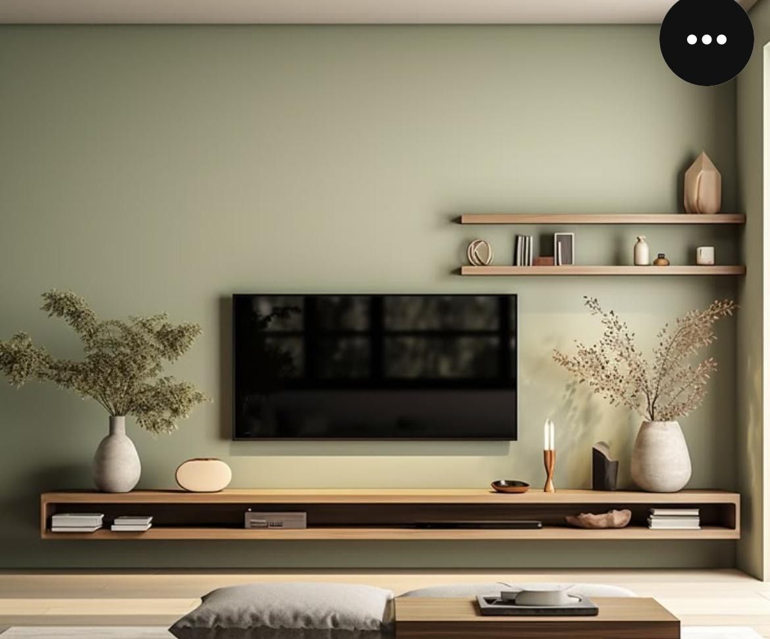
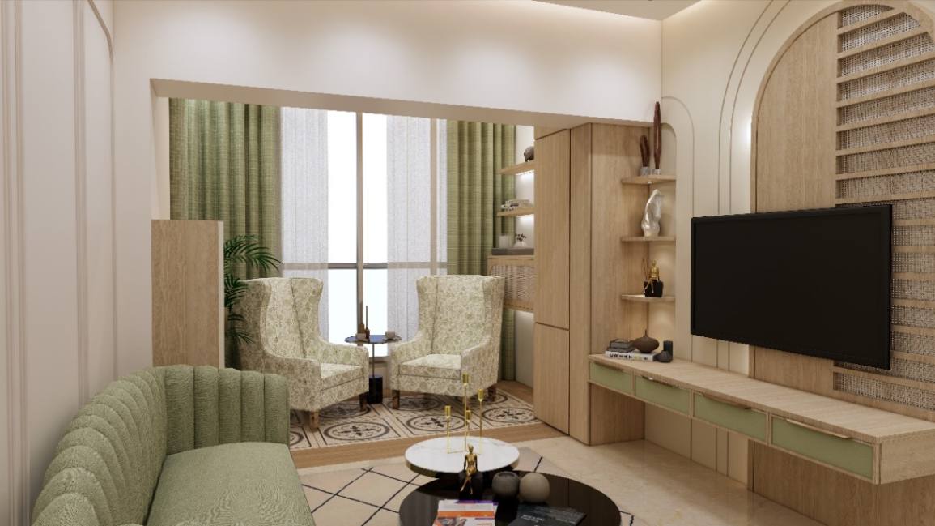
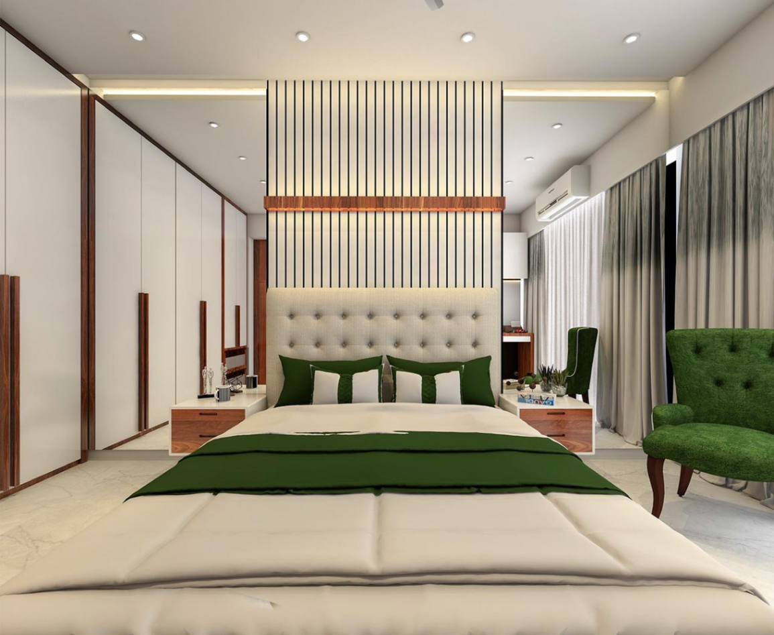
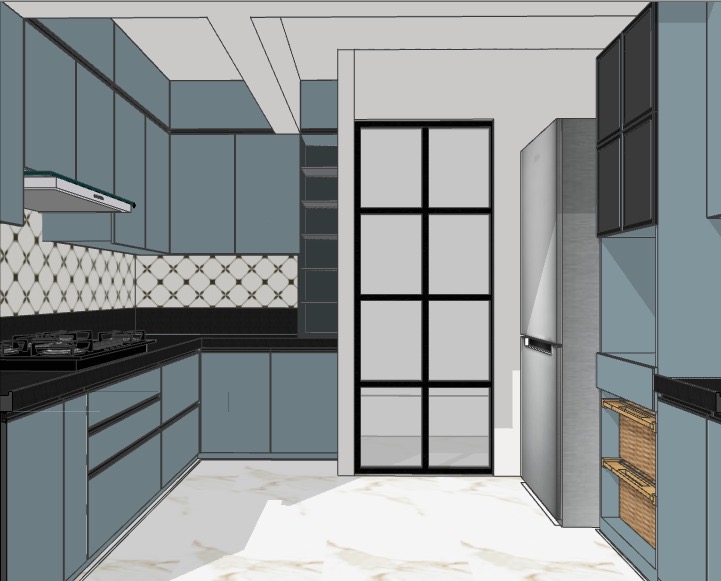
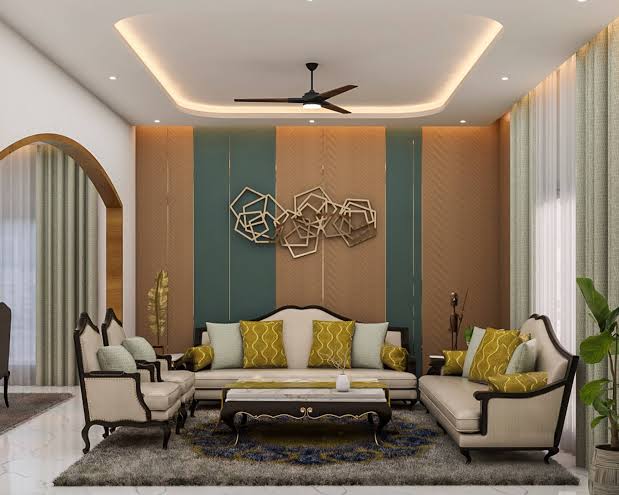
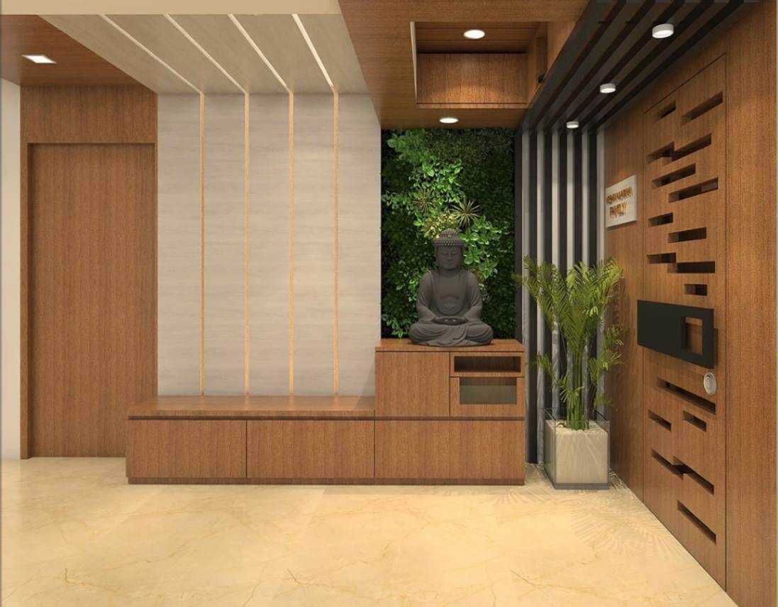
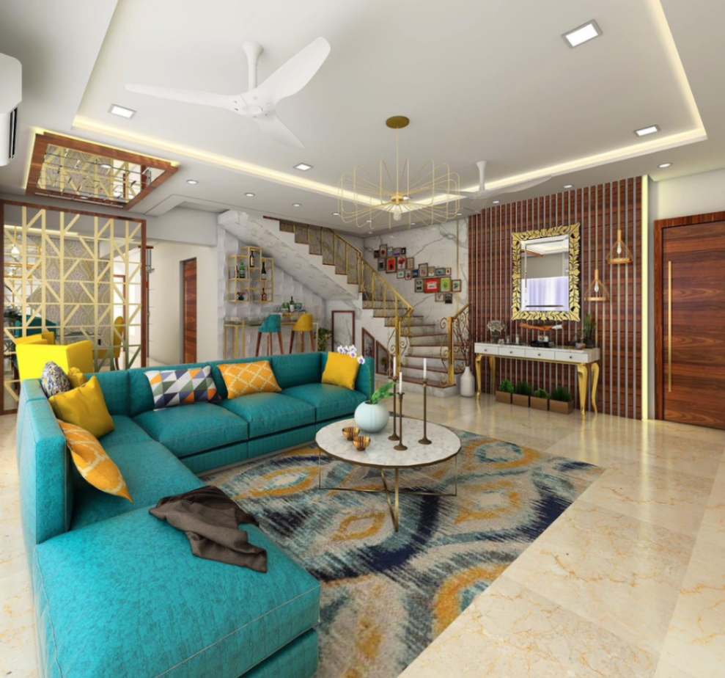
.jpg)
.jpg)
.jpg)
.jpg)
.jpg)
.jpg)
.jpg)
.jpg)
.jpg)
.jpg)
.jpg)
.jpg)
.jpg)
.jpg)
.jpg)
.jpg)
.JPG)
.jpg)
.jpg)
.jpg)
.jpg)
.jpg)
.jpg)
.jpg)
.JPG)
.jpg)
.jpg)
.JPG)
.jpg)
.jpeg)
.jpg)
.jpg)

We begin by understanding your vision, requirements, and budget constraints.

Our architects create tailored designs that blend functionality with aesthetics.
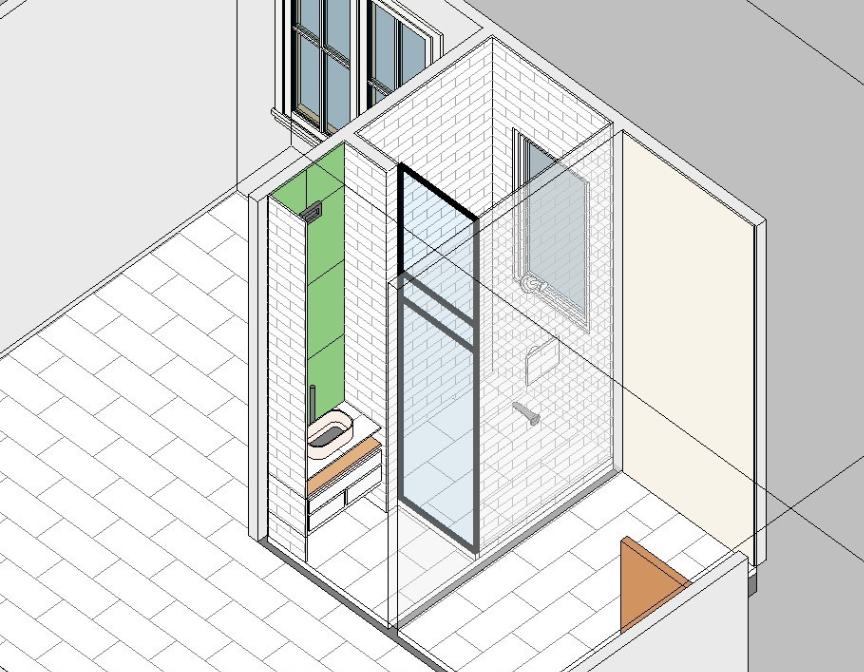
We handle all necessary paperwork and regulatory requirements.
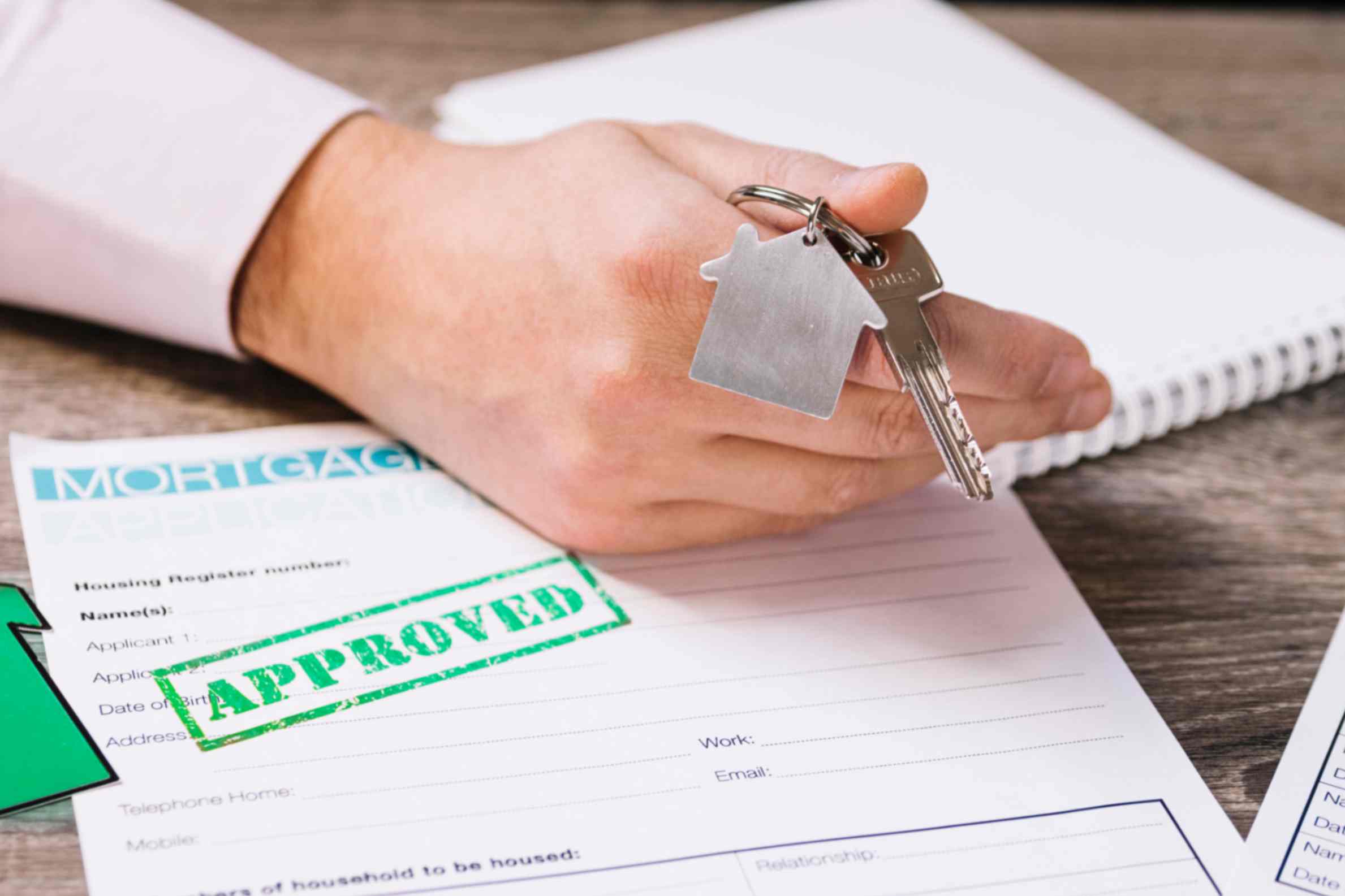
Our skilled team brings your project to life with precision and care.
.jpg)
We ensure complete satisfaction before delivering your dream space.
